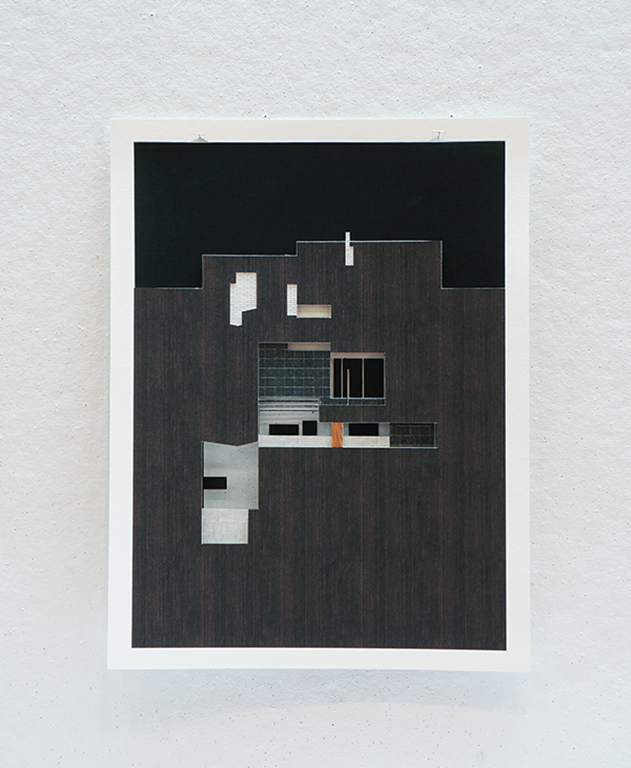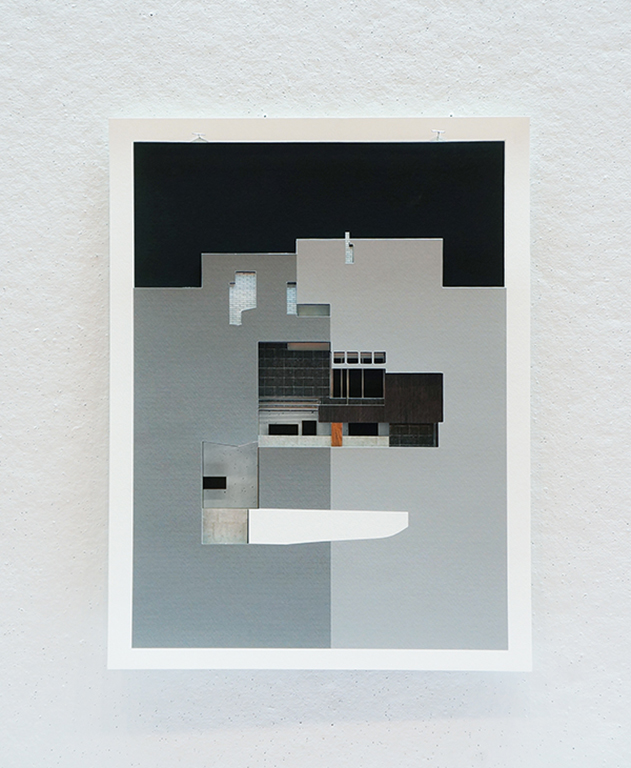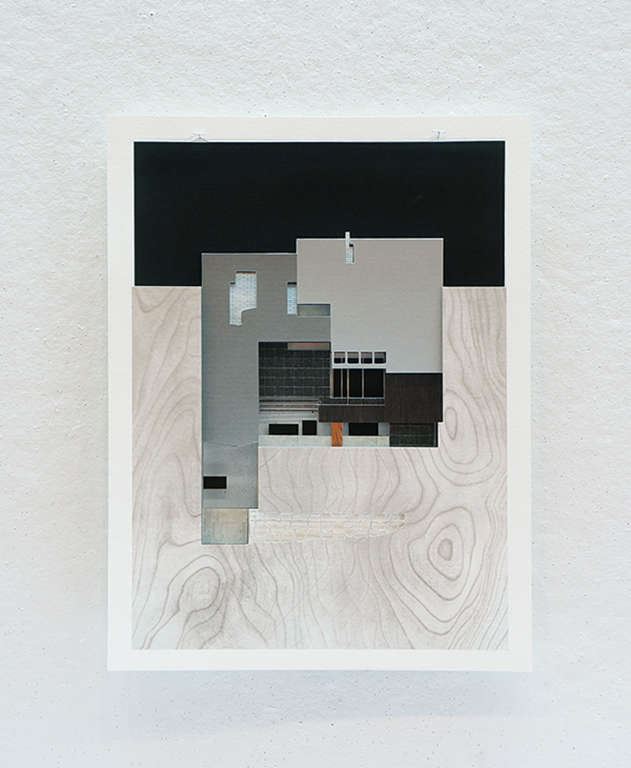Type
Drawings and Video
Location
Siteless
Size
0.2787 sqm / 3 sf
Date
Summer 2017
Collage 1








Collage 2

Collage 3
Context
The project is a series of experiments on the visualization of architecture through the analysis of a building’s original design intentions. The subject of choice is Villa Aalto, designed by Finnish architect Alvar Aalto in 1936. As Aalto’s autobiographical house, it was a site for experimenting with new manifestations of his evolving role as an architect. The house is like a ‘collage’ of building materials assembled in layers of horizontal and vertical planes that mediate the suburban front and the forested backyard.
Project
Inspired by Aalto’s design intentions of the house, three ‘collages’ were made utilizing a different medium in each. In the first collage, layered sheets of paper were cut and assembled to reveal a flattened image of the house when viewed from the forested backyard. The second collage is composed of material swatches printed on clear mylar, stacked incrementally to fit out the house volumetrically. Lastly, the third collage is in the medium of a video fly-through, where the emphasis is placed on the interchangeable condition of the plane in both horizontal and vertical axes.
Yale School of Architecture
Visualization IV
Critic: John Blood
In collaboration with Pik-Tone Fung and Liwei Wang
Retrospecta 40 Nominee
Visualization IV
Critic: John Blood
In collaboration with Pik-Tone Fung and Liwei Wang
Retrospecta 40 Nominee