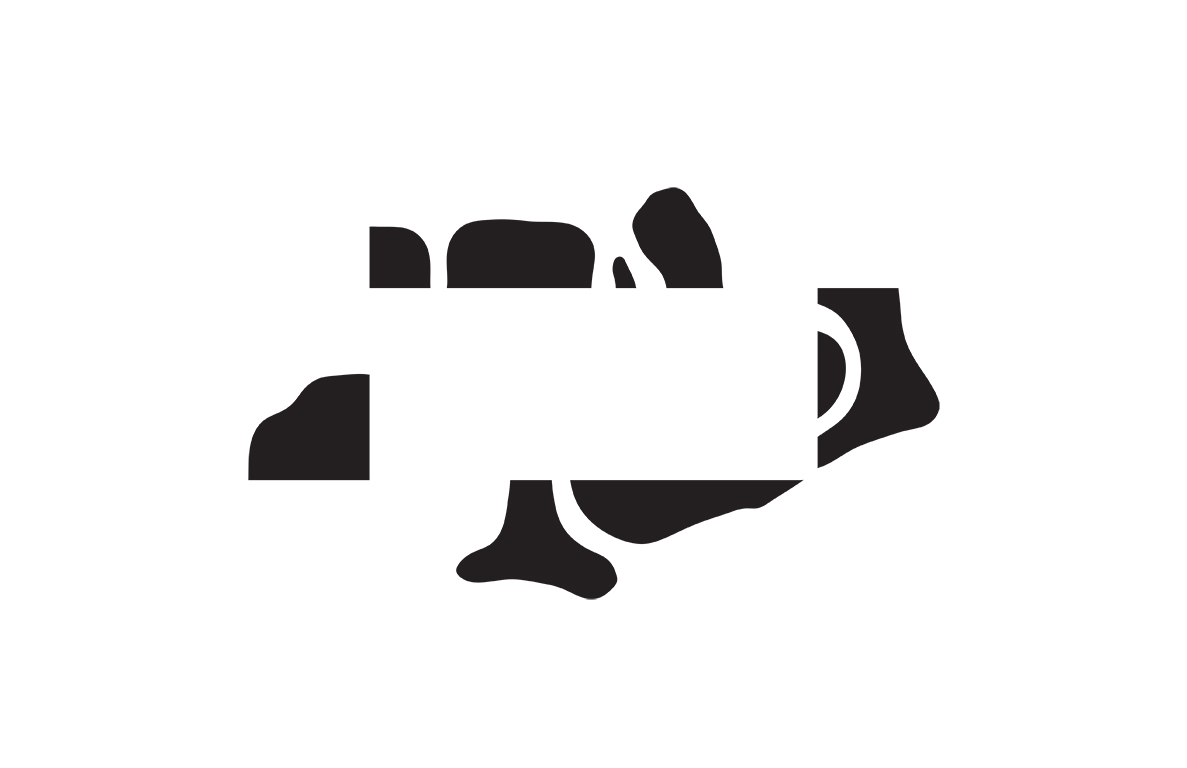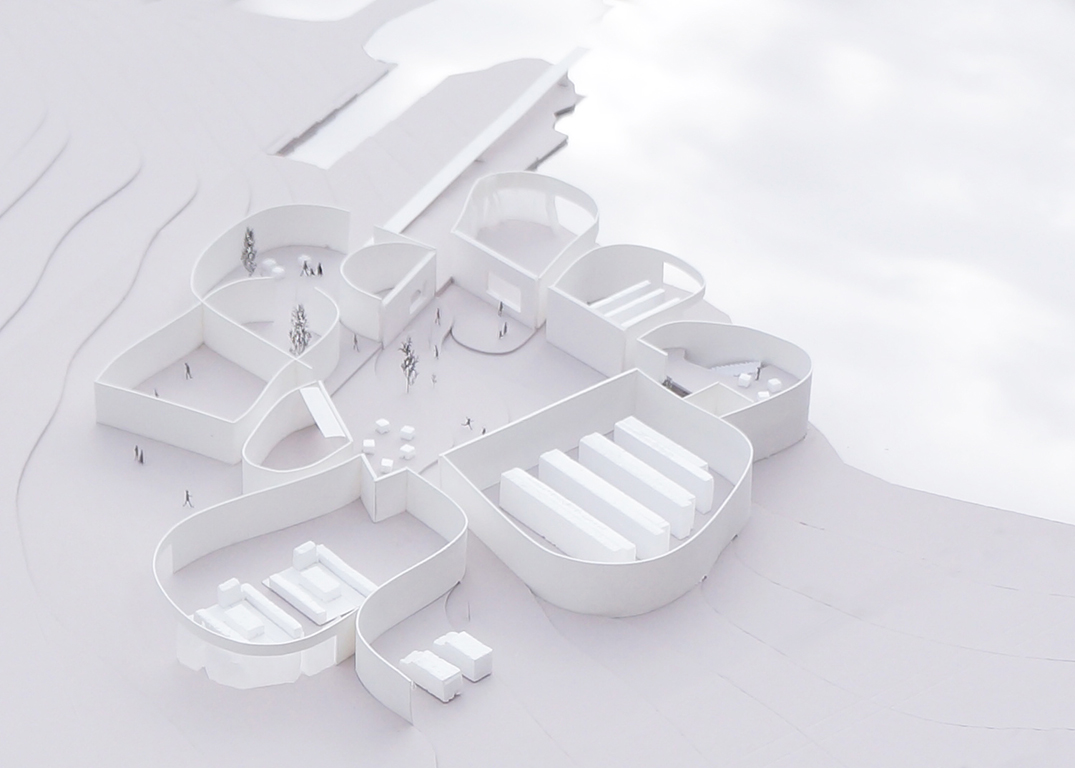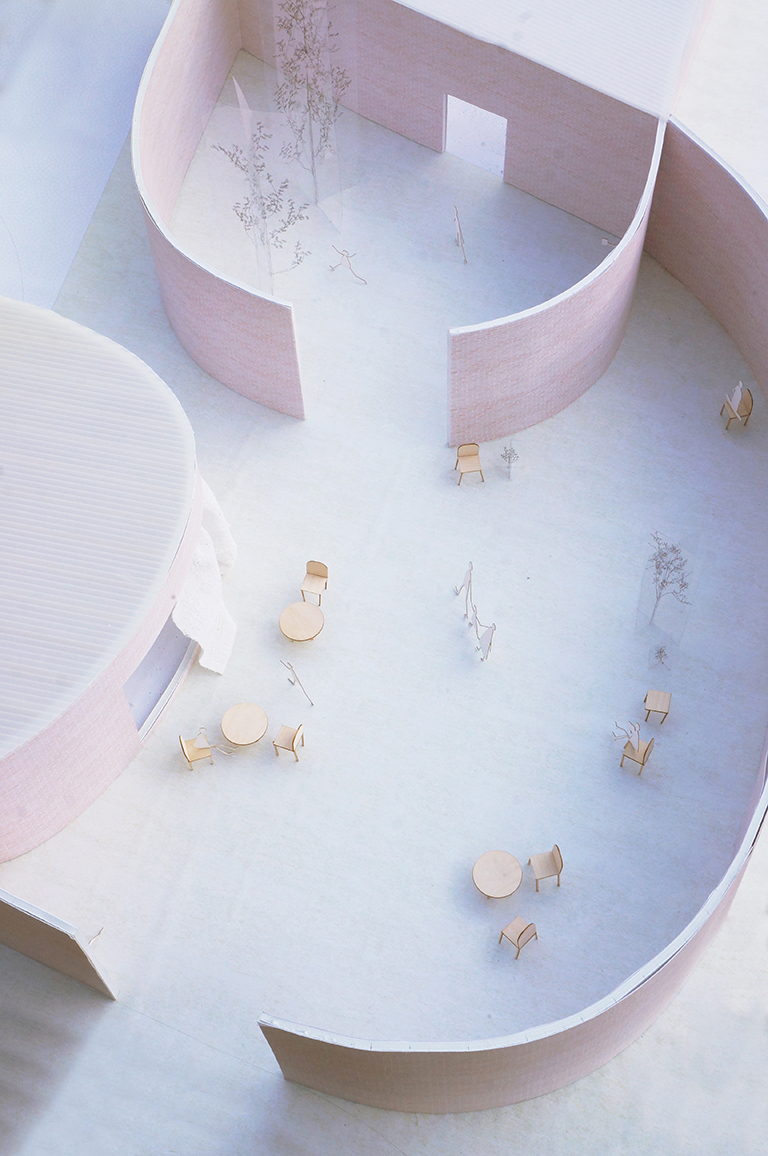Type
Infrastructure
Location
Bronx, New York
Size
4,942 sm / 53,195 sf
Date
Fall 2017
















Context
The site is a peninsula surrounded by New York’s East River in an area that is both residential and industrial. Across the river from Clason Point, to the west, is Hunts Point, home to Hunts Point Cooperative Meat Market, The New Fulton Fish Market, and Hunts Point Produce Market. Collectively, these markets make up one of the world’s largest wholesale food distribution centers, supplying food to businesses throughout New York City’s five boroughs and beyond.
While the proposed ferry landing site offers interesting views of the city’s waterways and skylines, it currently offers little in the way of services and infrastructure for the incoming commuters as it is located several blocks away from the closest commercial corridor. As such, the proposed program is a medium-scaled, mixed-use terminal building that serves the ferry landing and also addresses the needs of both the commuters and local community. The combination of terminal spaces with a retail market composed of different food vendors, warehouse space, and a food incubator for aspiring cooks and chefs thematically defines this multi-modal transport hub.
Project
The building typologies, ‘terminal’ and ‘incubator’, usually imply large infrastructural building systems that support heavy equipment and traffic. Though they both are typically housed under one roof and contained within one enclosure for efficiency, the terminal’s spatial context is truly dynamic in its only role in transporting commuters from one point to another, whereas the incubator supports the stagnant state of rooms, kitchen, and equipment. Both lack a public space in which one could dwell as opposed to pass through.
The project aims to capture the juxtaposition that these typologies present when they are merged together in architectural form. By investigating the intersection of three building systems—the roof, the wall, and the ground—the project investigates the permanence and flexibility of architecture, hardness and softness of materials, and bounded and fluid spaces. The contents of the programs are not confined by its walls but are allowed to slip out of its bounds by the secondary and tertiary spaces defined by the roof above or the ground below. Tables that serve the tasting kitchens, line-ups to get donuts from the cafe, and the pathway from the incubator to the library demarcate a flexible zone that goes beyond its confined compartment.
Yale School of Architecture
Third Semester Design Studio
Critic: Aniket Shahane
Nominated and Published in Retrospecta 41
Third Semester Design Studio
Critic: Aniket Shahane
Nominated and Published in Retrospecta 41